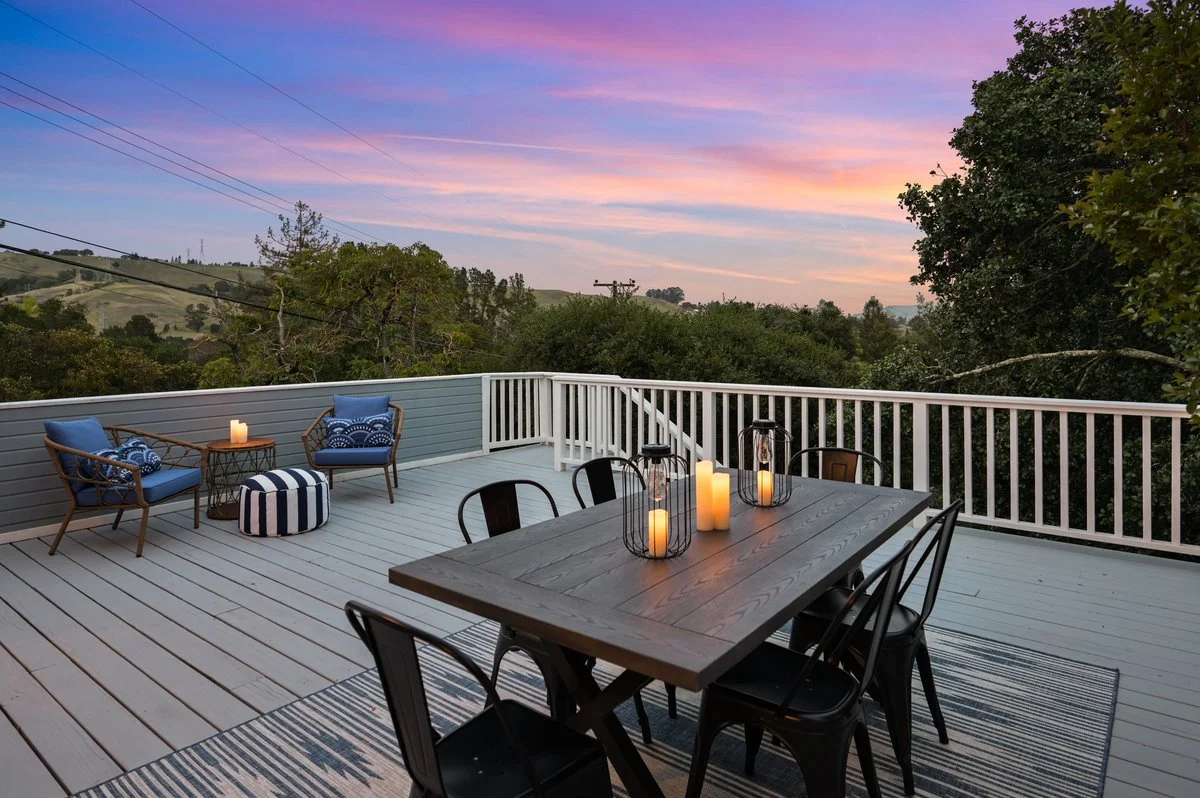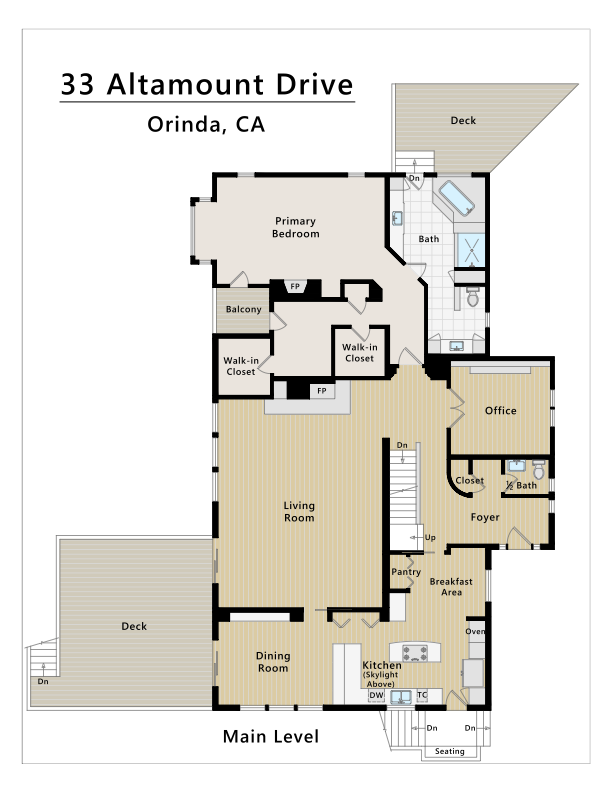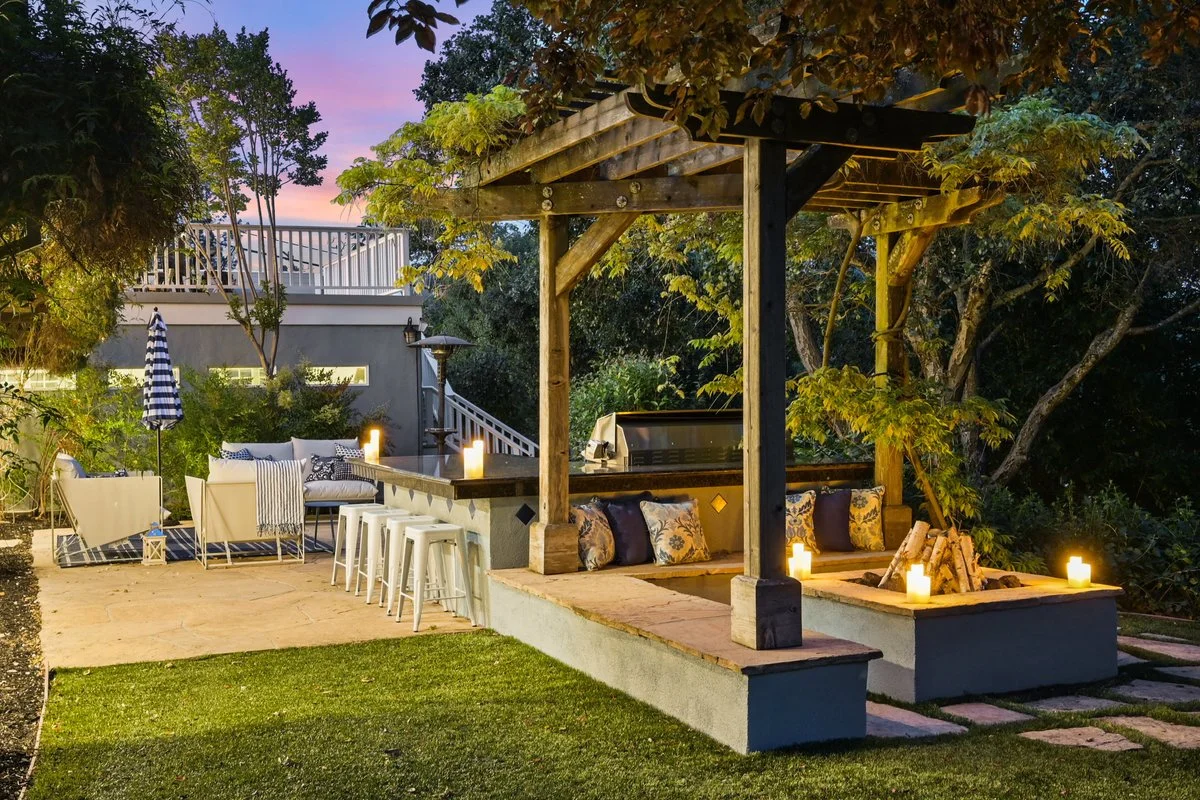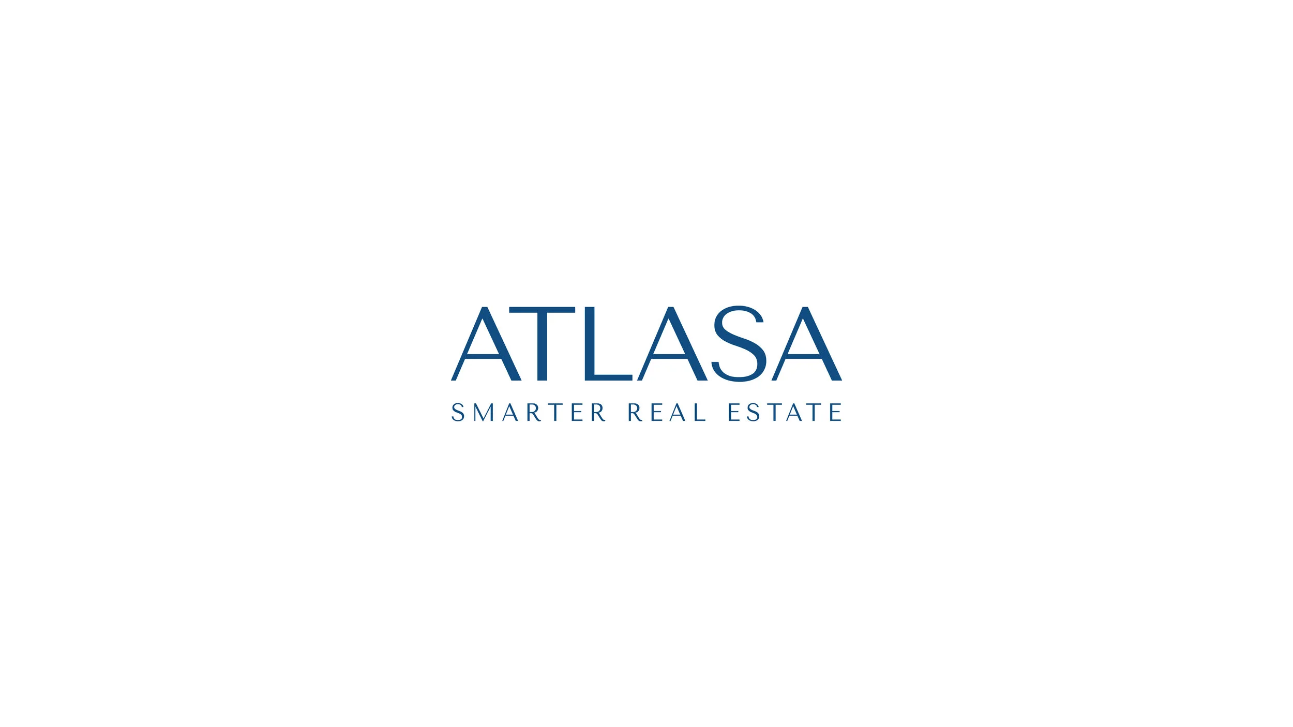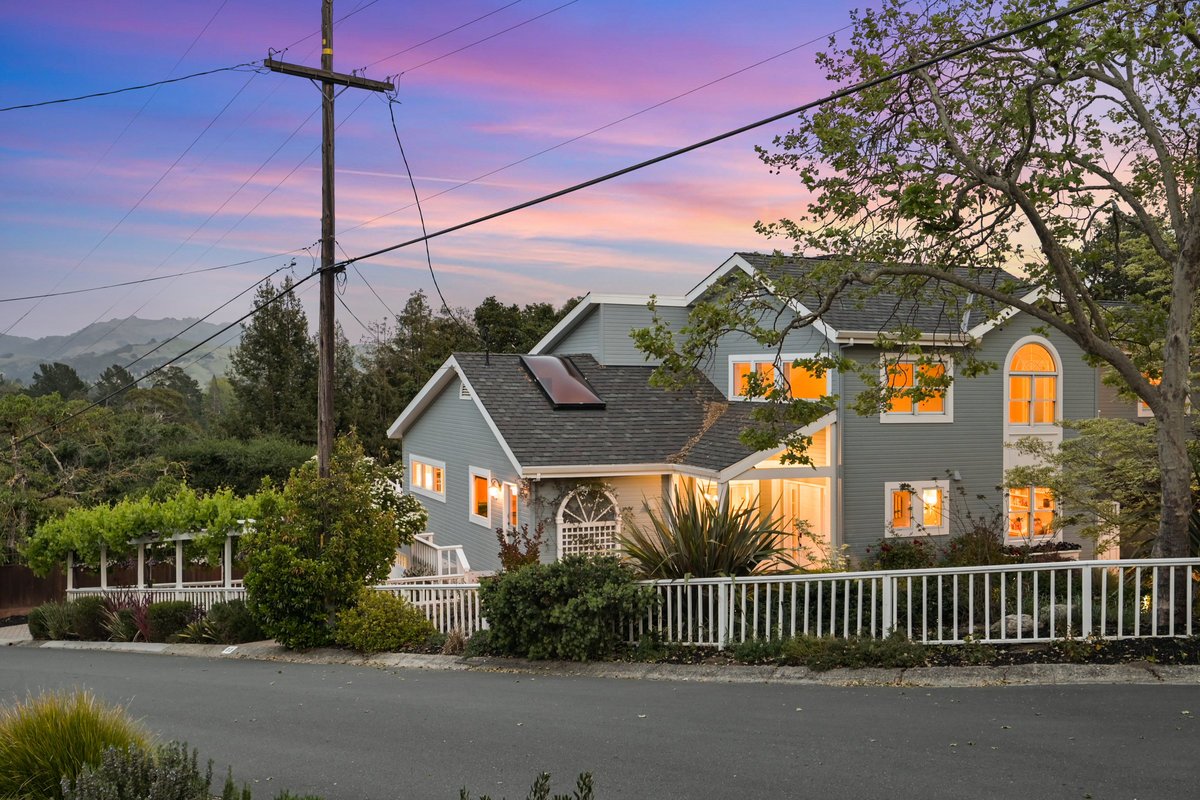
33 Altamount Dr,
Orinda, CA 94563
Beautiful Home in Orinda
Closed at $2,863,000
5 BEDS
3.5 BATHS
4,475 SQ FT
0.43 ACRES LOT
OVERVIEW
Perched on a sun-drenched corner lot, 33 Altamount is the epitome of California comfort and style. Ingenious use of space and light set this spacious (4,475 sq. ft., 5 BR, 3.5 BA) home apart in a desirable, hilly nook of Orinda’s Del Rey neighborhood. Laid out over three floors with tons of outdoor spaces and spectacular windows, the home makes the most of the aromatic breezes flowing in from the Mediterranean microclimate.
The main level foyer immediately sets a warm and welcoming tone with vaulted ceiling and pristine hardwood floors leading to an office, the living room, the dining/kitchen areas, a powder room, and the primary bedroom suite with walk-in closets
An impressive wall of windows looks out over an expansive and lush garden from the elegant living room. With high ceilings and recessed lighting, the living room is gracefully anchored by a stunning stone fireplace with brass detailing. Flowing seamlessly to a chandeliered dining area and adjacent to a deck through French doors beneath a large fanlight, the living room is the perfect setting for convivial entertaining
A second private dining room with its own deck-access delivers even greater opportunities for hosting, and could easily be converted to a lounge or family media room
A roomy, well-lit kitchen with plentiful storage, counter space, and a fantastic skylight will delight almost any home chef, while the stainless-steel appliances and professional-grade range built into a stone center island will impress the more serious home chefs. An adjacent breakfast area and separate pantry cabinets multiply the options for convenience and organization
A sunny and inviting office with a wall of lovely built-in shelving and cabinetry is perfect for productivity or quiet contemplation
At nearly one-third of the total footprint of the main level, the primary suite offers the ideal sense of privacy and room to luxuriate. Sunny and vibrant, the suite has two separate walk-in closets, a private balcony, a bright seating area in a window nook, a captivating and cozy fireplace, and multiple tasteful touches like a built-in media/shelving unit and a tray ceiling with a fan
The en-suite bathroom is spa-like with stone countertops and tiling, wooden storage throughout, a huge tub, a separate, glassed-in shower with built-in bench and both rain and directional shower heads, and a removed water closet area with a mini privacy wall, sink, and a wall of matching wooden cabinetry with a laundry chute. It also offers direct access to a private deck for sunbathing and fresh air
A light-filled, two-car garage with gleaming floors, ample storage space, and practical work/craft areas has direct access to the home’s lower level and that level’s seemingly endless smart storage options and additional living spaces. The second and third bedrooms each have plenty of closet space for utmost organization and share a full bath with step-in shower
A massive family/game room with great built-in bookshelves, direct outdoor access, and yet another fireplace, provides endless opportunities for recreation, an adjacent laundry room inspires prolific organization, and the nearby sauna rewards the utmost relaxation
The fourth and fifth bedrooms sit on the upper level, and each enjoys plenty of closet space and a private balcony. Multiple closets, a walk-in attic, and extra storage on this floor expand the household’s options for order and organization. And a shared full bathroom completes the functionality of this level
An extraordinary garden and outdoor space further expand the living space of this home beyond its spacious attached decks. A stone-paved patio with built-in bar and grill area extends the entertaining options, while the trellised fire pit and tree-lined grassy hammock grove allow for quieter enjoyment of the outdoors. And an open and undefined garden slope invites endless imagining for unique landscape creativity
Gorgeous site for building a potential pool/ADU/sports court.
Amenities
33 Altamount Dr. Orinda, CA 94563
High Ceilings
Lots of Storage
Hardwood Floors
Stainless Steel Appliances
Laundry Room
Laundry Chutes
Sauna
Wine Storage Area
Pantry Cabinets
Kitchen Island
Backyard
4+ Car Garage
ADU Potential
Pool Potential
Top Schools
Sport Court Potential
Panoramic View
Hills View
Quiet & Private
Walk-In Closets
Oversized Windows
Great Schools
Patio
Deck
Frontyard
Listing
PRESENTED BY
Deniz Kahramaner
Email deniz@atlasa.com
Phone 650.770.3100
DRE# 02052865
Burçin Can Metin
Email burcin@atlasa.com
Phone 510.982.1397
DRE# 02092644

