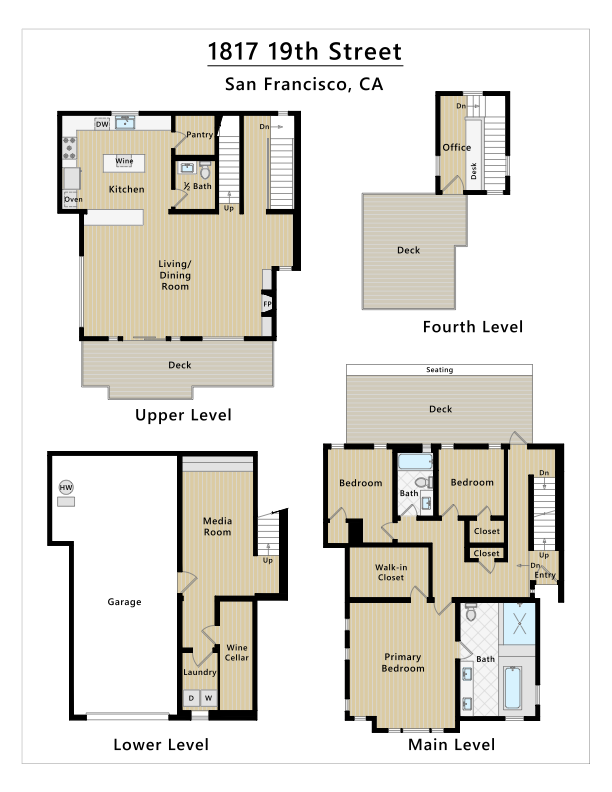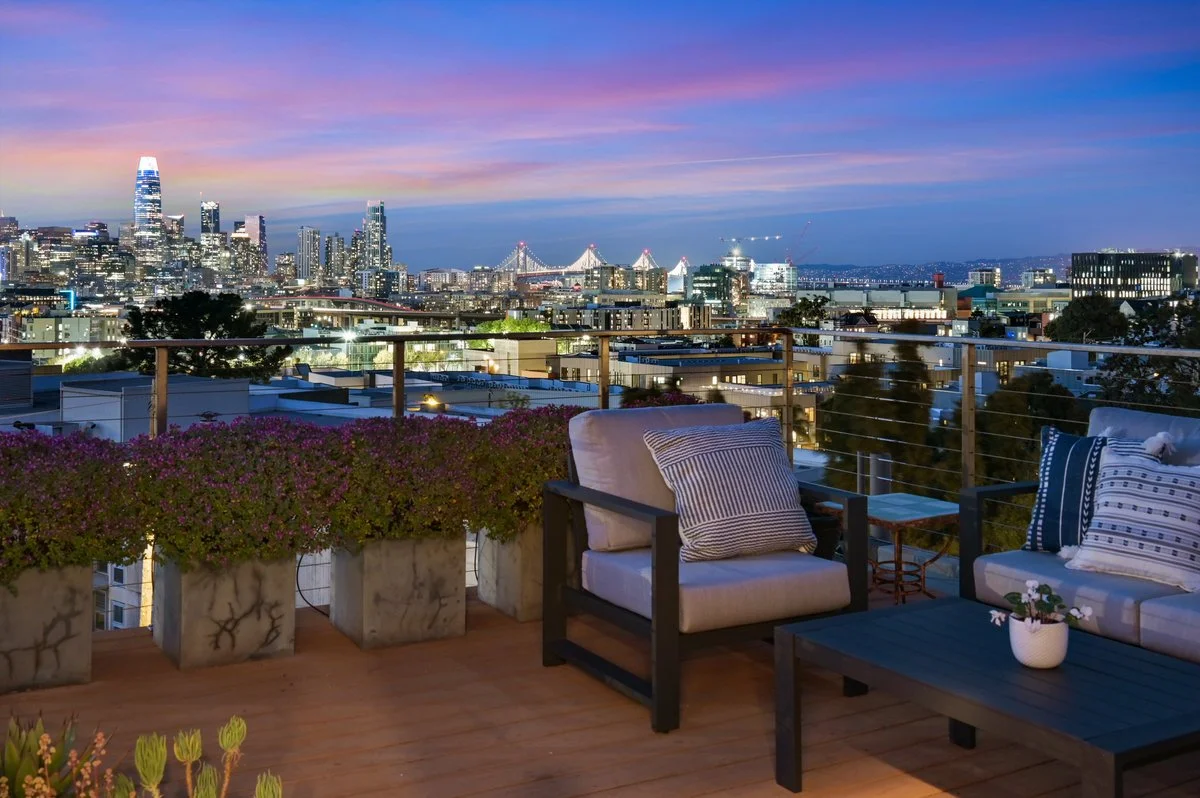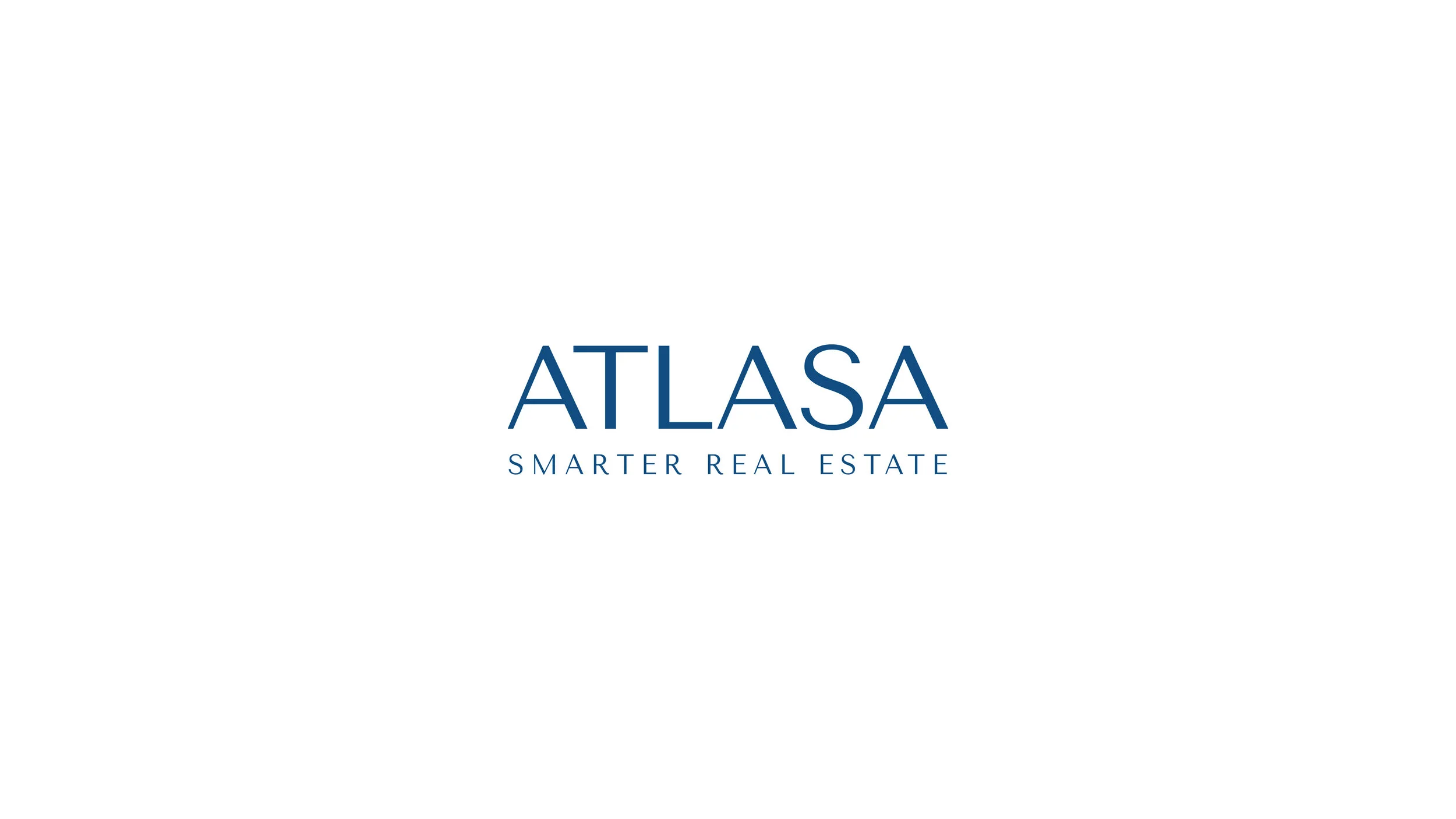
1817 19th St,
San Francisco, CA 94107
Stunning Home in Potrero Hill
Closed at $3,250,000
3 BEDS
2.5 BATHS
2,500 SQ FT
1,663 SQ FT LOT
OVERVIEW
San Francisco’s sunny Potrero Hill comes to life in this sparkling 3 BR 2.5 BA single-family home. Its breathtaking views and spectacular sense of space and light are spread over more than 2,500 sq ft and multiple levels. The entry level leads to three spacious bedrooms atop a practical and flexible media room or office, with all other living and entertaining spaces perched up above, to maximize the enjoyment of the vast city views. Gorgeous hardwood floors flow seamlessly throughout this thoroughly modern and eminently comfortable home.
Airy, light-filled, open-plan living and dining area offers limitless options for hosting formal gathers or relaxing informally, all with beautiful daytime and nighttime views across the city. A modern fireplace anchors the space, elevating options for comfort and ambiance
Spectacular chef’s kitchen with Wolf and Sub-Zero appliances, granite counters, and plentiful storage will optimize all culinary endeavors, delivering both efficiency and style on a grand scale
Primary bedroom features a massive walk-in closet and luxurious en-suitebathroom with granite and travertine tiling, a grand, glass-enclosed shower, and a massive spa tub, all with beautiful natural illumination
Spacious second and third bedroomsare bathed in light, serving up lovely quiet nooks for family and guests alike
Quiet office/studio space delivers an option for discreet, focused productivity
Cleverly designed landings and hallways throughout provide opportunities for décor, flexible workspaces, and storage on every level
Beautiful, climate-stable storage for wine and other treasures
Spacious deck off the living/dining spaces takes advantage of the enviable microclimate and offers the best in California indoor/outdoor living
Rooftop terrace delivers unparalleled views for optimal al-fresco dining, cocktailing, and stargazing
Separate, enclosed private deck for quiet contemplation, yoga, or sunbathing
2 car tandem garage parking rounds out the fabulous amenities. And for days when one prefers to leave the car parked, 1817 19th Street boasts exemplary Walk and Transit scores
Approx. 2,500 sq ft per tax records. 2,630 sq ft of livable space according to floor plans
Listing
PRESENTED BY
Deniz Kahramaner
Email deniz@atlasa.com
Phone 650.770.3100
DRE# 02052865
Burçin Can Metin
Email burcin@atlasa.com
Phone 510.982.1397
DRE# 02092644








