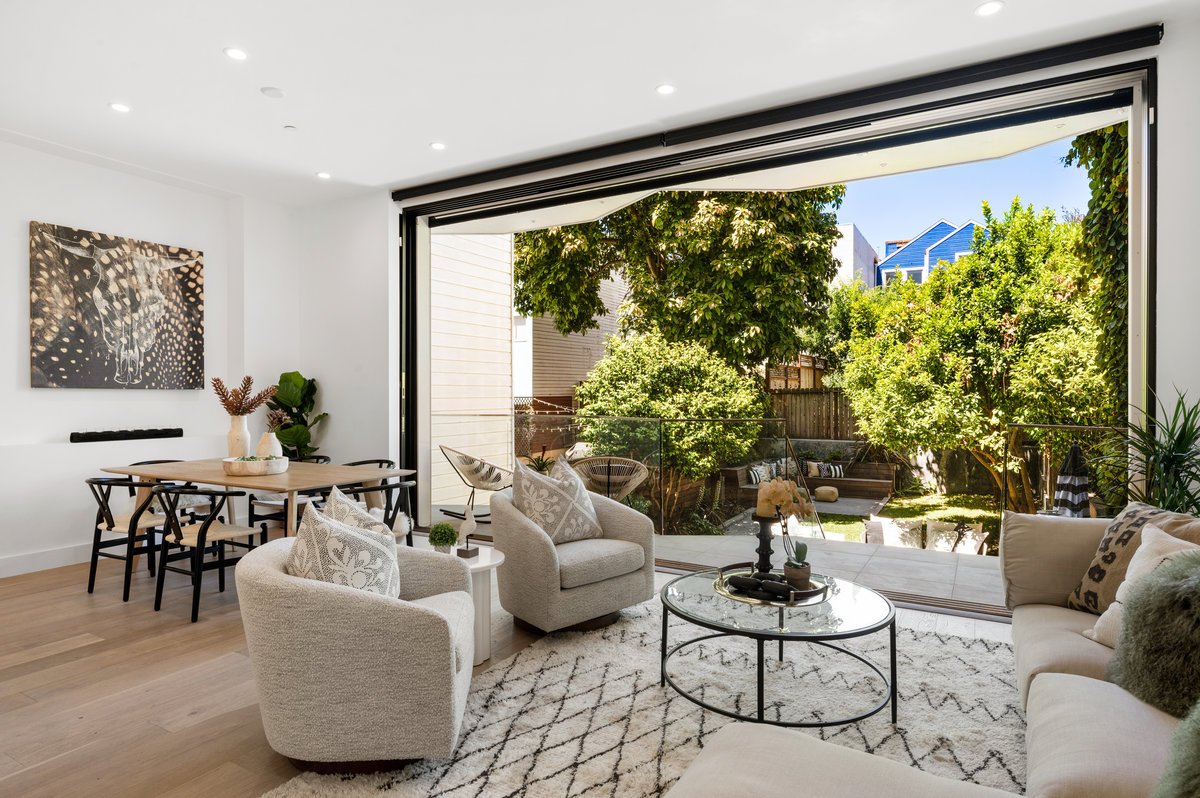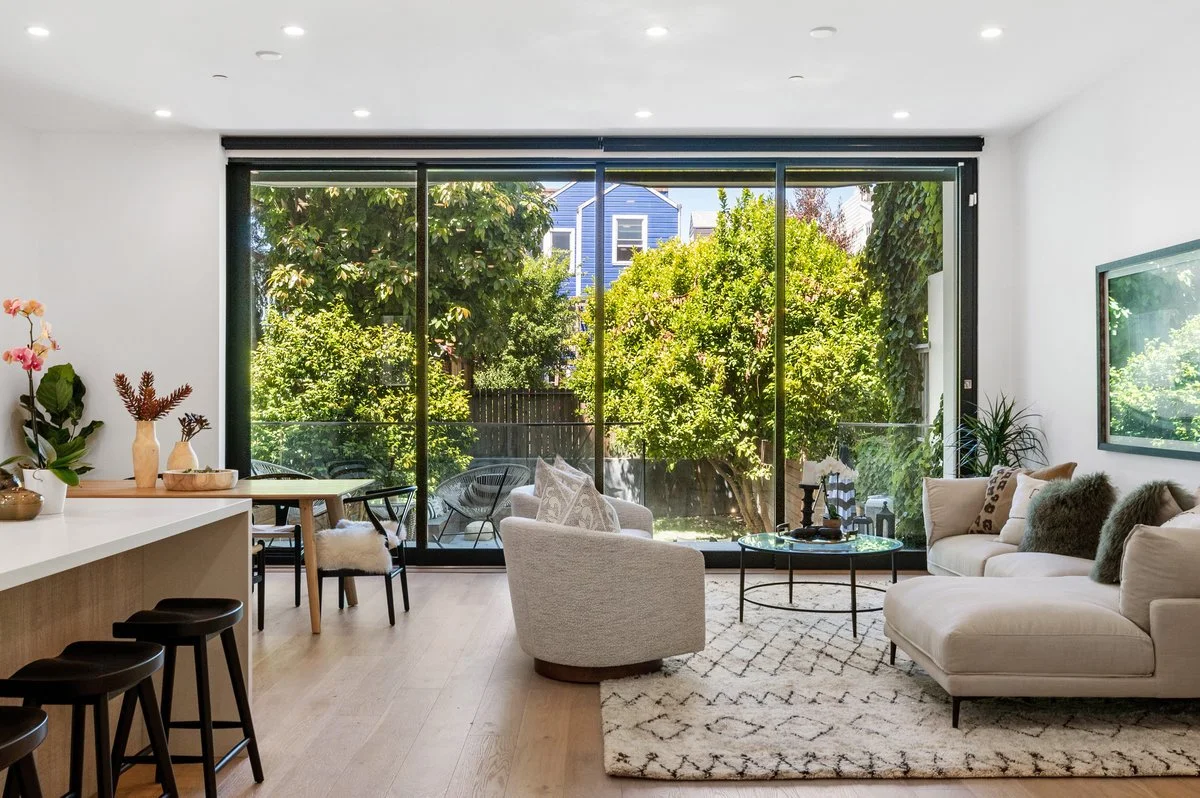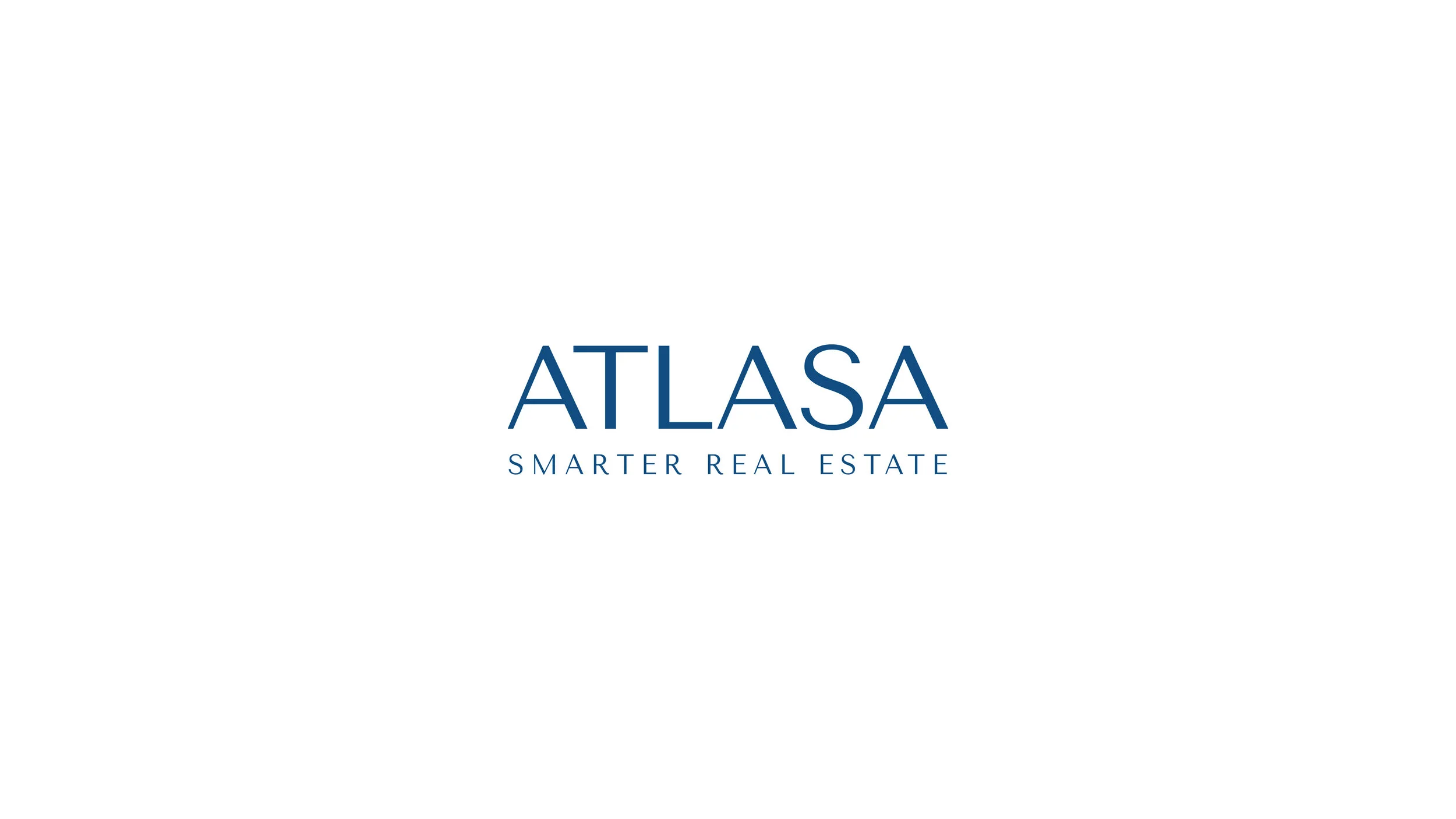
174 Dolores St San Francisco, CA 94103
Immaculate TIC
Closed at $2,500,000
3 BEDS
2 BATHS
OVERVIEW
At 174 Dolores Street you’ll find 3-bedrooms and 2-bathrooms are spread across two stunning levels. Both well-grounded in tradition and stylishly contemporary, this fully modernized Edwardian boasts an impeccable open floor plan with soaring ceilings, extensive recessed lighting, and wide-plank hardwood floors outfitted with radiant heat. With a terrace, patio, deck and verdant backyard, it’s configured for seamless indoor-outdoor living.
The generous primary bedroom suite has a whole floor all to itself, as well as a private patio with stairs to the backyard. An enormous walk-in closet is furnished with extensive shelving and drawers. The generous en-suite bathroom provides the convenience of a vanity with dual sinks, as well as a walk-in shower featuring a frameless glass enclosure, large-format marble tiles, and a pair of shower heads for a luxurious, rain-like effect.
The larger of two upstairs bedrooms incorporates a bank of three windows, a lovely period detail from the original Edwardian construction. Both these bedrooms are well appointed with ample closet space and plenty of natural light. The upstairs bathroom provides a shower-over-tub with a frameless glass enclosure, dual sinks, and a wall-hung toilet.
The spacious chef’s kitchen has been equipped with high-end, stainless steel appliances, including a glass-front wine refrigerator and a 6-burner Thermador gas range. The expansive island built from sleek Caesarstone offers bar seating for four.
High ceilings and gorgeous hardwood floors become even more impressive in the expansive great room. This area has ample space for a full-size dining table, a sitting area, and more. In a stunning tour de force of interior design, four floor-to-ceiling glass doors slide completely out of sight to open an entire wall to a stylish terrace, which overlooks the greenery of the backyard and large, stately trees beyond.
Residents of 174 Dolores Street enjoy exclusive access to the versatile backyard, designed to be both visually striking and inviting. Mature plantings and substantial, wall-like fences afford considerable privacy. Built-in banquettes define a seating area in the rear of the yard, and the deck has room for another sitting area as well as a barbeque. When the weather is warm – as it often is in Mission Dolores – the backyard becomes a natural extension of the indoor living spaces.
Situated within a four-block walk from Dolores Park, the location in the Mission Dolores neighborhood is the stuff of dreams. Fantastic cafés, restaurants, and nightlife abound. An easy walk takes you to the shopping districts of the Inner Mission and Hayes Valley. Excellent transit options, including BART less than 5 blocks away and a MUNI rail stop within 2.5 blocks, offer unparalleled access to the entirety of the city and the whole of the Bay Area.
Listing
PRESENTED BY
Deniz Kahramaner
Email deniz@atlasa.com
Phone 650.770.3100
DRE# 02052865







