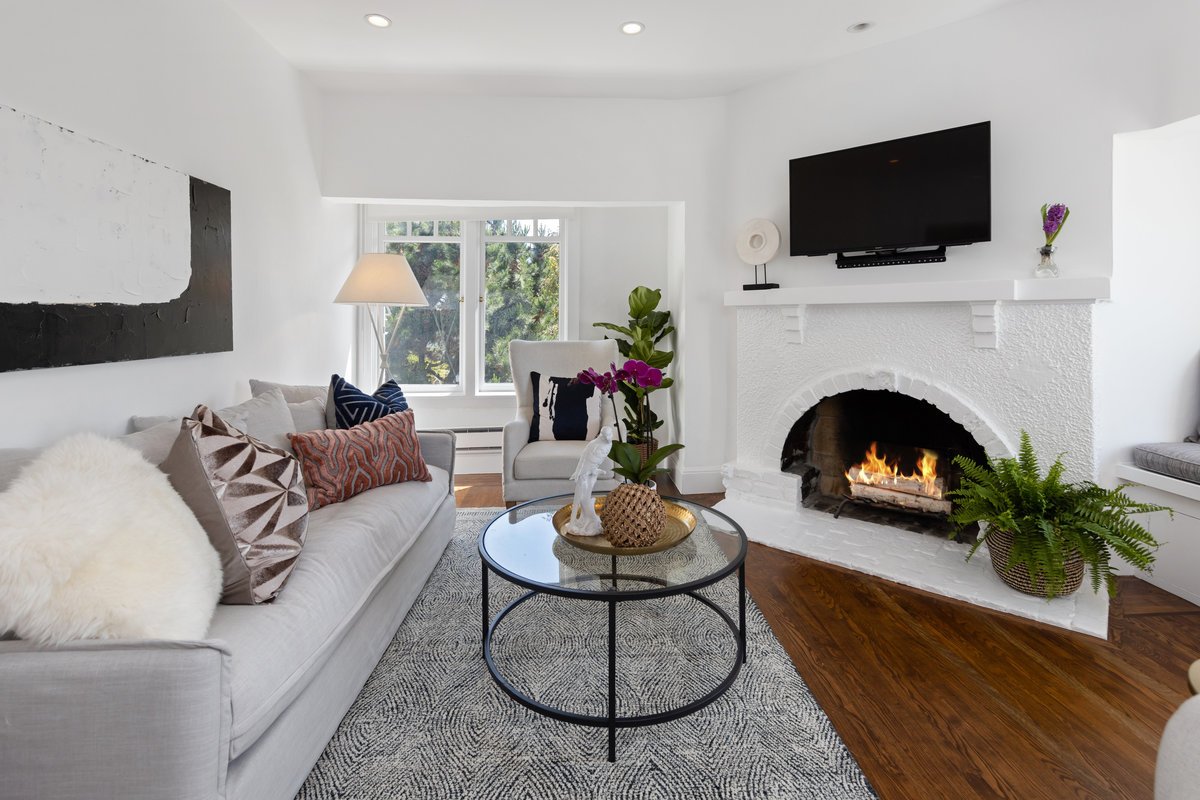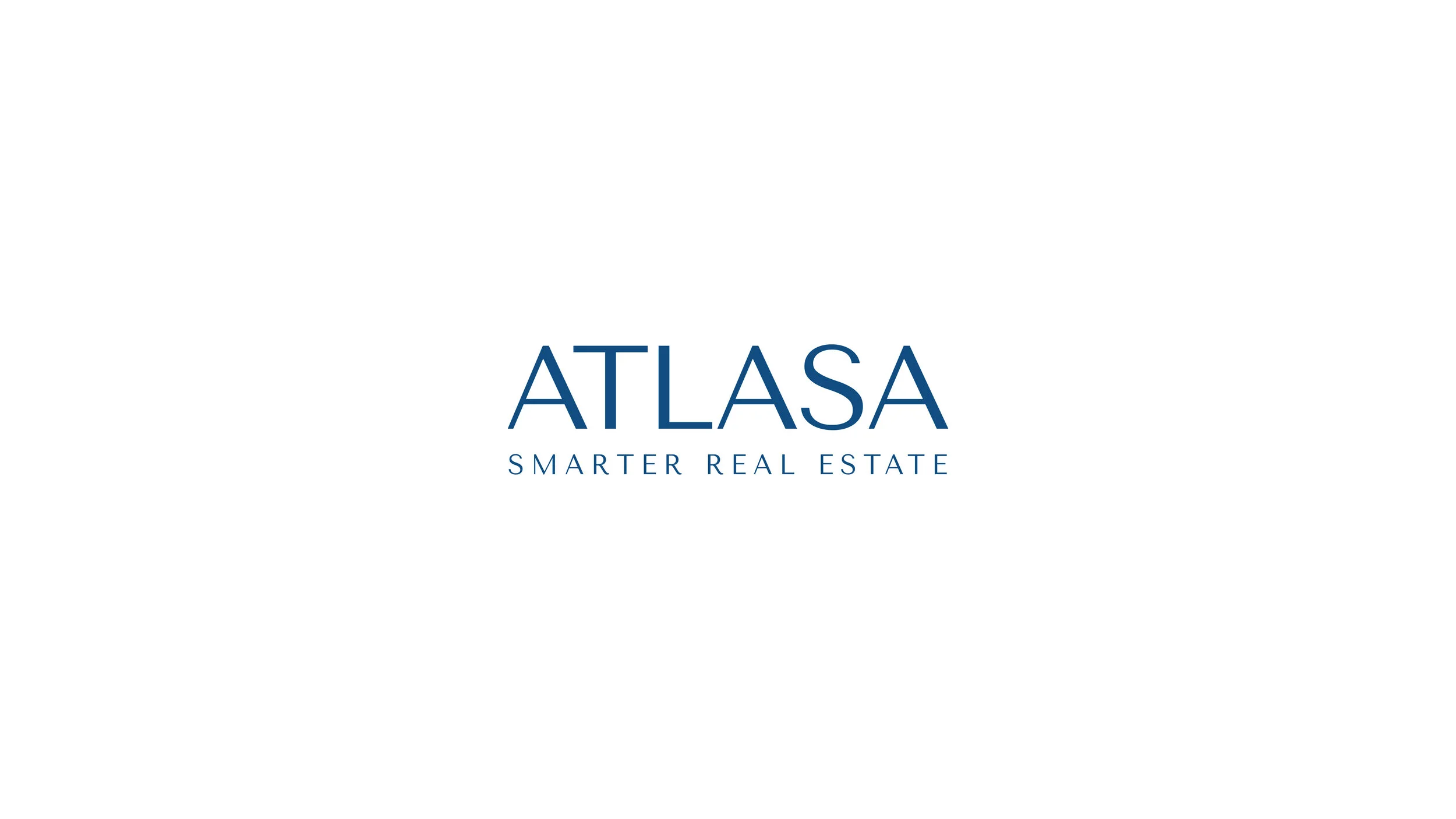
124A 4th Ave,
San Francisco, CA 94118
Presidio Heights Living
Closed at $2,300,000
3 BED
2 BATH
1,441 SQ FT
OVERVIEW
A light-filled modern Victorian on a sunny, tree-lined block in charming Presidio Terrace, 124A 4th Avenue is a 3 BR, 2BA condo that delivers the perfect balance of a peaceful retreat in the heart of a vibrant, world-class city. Located just a short walk from fantastic dining options and Presidio National Park, a treasure trove of outdoor space, this home is sure to delight.
A tasteful foyer welcomes and sets the tone before revealing a spectacular living room with an enormous bay window bathing it in sunlight and allowing the carefully preserved architectural details to shine. Golden, warm, hardwood floors, crisp white walls and high ceilings, an elegant fireplace and mantelpiece with fine details in the woodwork and masonry, and its unforgettable vintage ironwork gate, all work together to anchor the room beautifully
Gorgeous pendant lighting illuminates the seamless flow into the adjacent dining room, also replete with classic details and warm, bright spaciousness. Practical and handsome built-in shelving and cabinetry offer options for storage and décor alike
An airy and open kitchen with modern stainless-steel appliances, abundant smart storage and counter space, and a pantry with custom wooden shelving, begs to play a leading role for festive gatherings and entertaining. A separate closet offers room for more storage and a stacked washer/dryer
A charming window nook with shelving and desk space makes the perfect spot for reading or work-from-home along the hallway leading to the private areas of the home. Built-in storage punctuates the end of the hallway for extra organization and storage
The primary bedroom, light and inviting with direct access to a deck, has tons of built-in storage, his/her closets, and a full en-suite bathroom with shower-over-tub, plentiful storage and lovely stone countertops and floor tiles
A second bedroom, roomy and bright with direct deck access and great closet space, serves up options for guests and family, or could even be used as an office or workspace
The sunny third bedroom continues with the home’s high-ceilings, hardwood floors, beautiful lighting and is perfect for a nursery
The secondary bedrooms share a full bath with a step-in, glass-enclosed shower, as well as stone tiling and countertops to echo those in the primary bath
A large, deeded bonus room on the lower level is ideal for fitness or serving as a home office
A big, secluded, and turfed backyard extends the home and its options for hosting or dining under the stars or quietly enjoying the sunny outdoors
The location is ideal for biking, walking, and convenient access to transit. Unit A also has a dedicated EV charging station
Listing
PRESENTED BY
Deniz Kahramaner
Email deniz@atlasa.com
Phone 650.770.3100
DRE# 02052865







